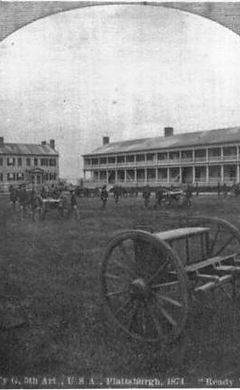
THE OLD STONE BARRACKS

The "Old Stone Barracks" is the last remaining structure of the proposed quadrangle of an early U.S. Army barracks built in Plattsburgh, New York in 1838. Although troops had been stationed in Plattsburgh from roughly 1812 to 1825, no permanent military installation had been constructed, with the men often housed in dilapidated and inadequate log structures left over from the War of 1812. A permanent Army garrison was established on the strategically important Lake Champlain corridor, which for centuries had been a route for invasion.
Of the four main buildings initially planned for the Plattsburgh post, only two were ever constructed, an officer's barracks and an enlisted men's barracks (the "Old Stone Barracks") which formed an "L" shape, as you can see in the picture to the left. The main barracks were built of native limestone transported to the site from a nearby quarry. The enlisted barracks originally contained 18 rooms, several of which on the first floor were utilized as a post hospital, dispensary, Company office, Sergeant's room, Company kitchen, and mess hall. Four small storm-sheds and the hospital bathroom also extended off of the first floor on the backside of the building.
The buildings were used by the Army for nearly a century. Due to a fire, the officer's quarters, in which Lt. Ulysses S. Grant once stayed, were torn down by the U.S. Air Force during the winter of 1963. The remaining building, the 200-foot long, two story "Old Stone Barracks," remained mostly empty after the early 1960s and was added to the National Register of Historic Places in 1971. In 2014, Valcour Brewing Company purchased the building with the hope of adding a new chapter to the historic landmark.
RESTORATION AND TRANSFORMATION OF THE BARRACKS

Terry Schmaltz and Mary Theresa Pearl dreamed of opening a brewery in Mary's hometown of Plattsburgh after they both retired as Colonels in the U.S. Army. The initial plan was to break ground on a plot of land overlooking Valcour Island in Peru, NY until hearing of the opportunity to purchase the Old Stone Barracks. In the fall of 2014, Terry and Mary submitted their plan to the Plattsburgh City & Zoning board and puchased the Barracks. The building permit was issued in June of 2015 and renovations began that same day.
In the summer of 2015, 20 tons of unsalvagable wood and 10 tons of cast iron were removed in order to bring the building up to modern day standards. State of the art electrical, heating, plumbing, and air conditioning were run through the 200-foot long building in order to set the groundwork for the brewery. Original wood was repurposed throughout the building to replace rotted components and restore most of the original flooring. Evidence of where rooms were originally partitioned can be found in different areas of the restored Barracks, including the tasting room where maple covers most of the floor but a small corner is laid with douglas fir.
To transform the Barracks into a brewery, new additions were necessary. The rough-milled bar top downstairs, assembled entirely from several pieces of the same tree, comes from What Knot sawmill in Harkness, NY. The bar on the second floor was purchased from Plattsburgh native Jim Hayes and is originally from the Lee-Meade Inn, a WWII Army site located on the Gettsburg Battlefield. Our Prospero 7bbl brew system, located in the basement, was installed in May 2016 and pumps our brewed-on-site beer straight into the taps in the tasting room.